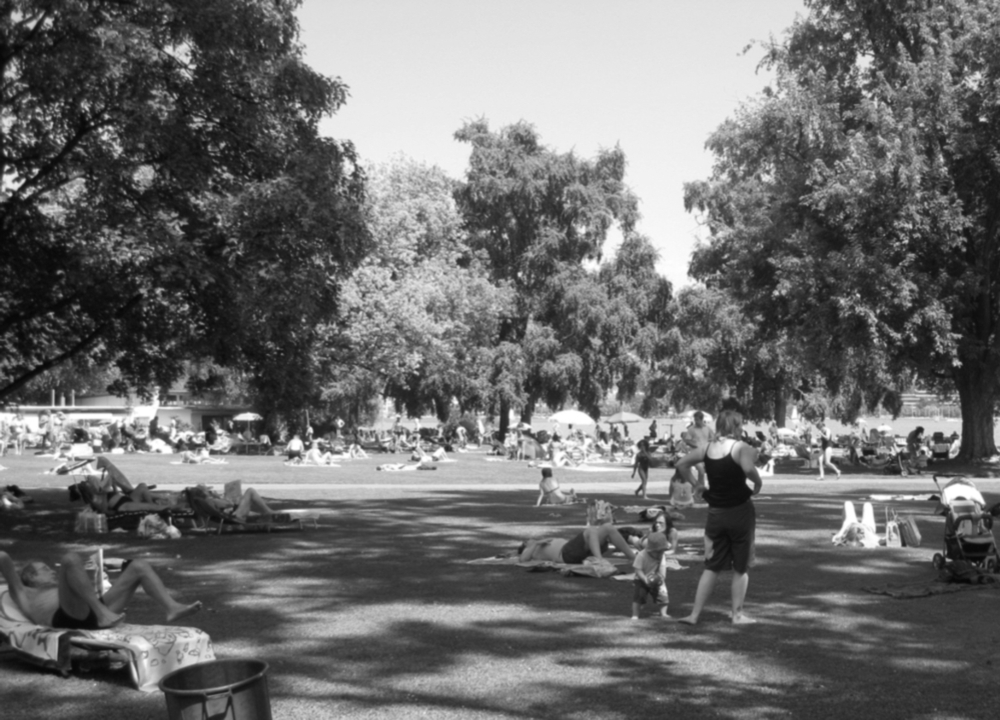Lido, Zürich
Design of a new kiosk building (600 m2) in combination with landscape design and the design of an object d’art (open competition).
Basic idea of the design is to reconstruct the sunbathing area as a continuous park space and to integrate the new kiosk building in the existing building structure.
Therefore, the new building integrates into the backbone-like structure and, in turn, integrates the buildings of the little-children’s area, lying next to it. Between them, the new and along the border elongated bar (kitchen etc.) and the bloc at the terrace (counter etc.) the central self-service area is situated. It lies under an roof construction that cantilevers widely above the terrace, and to which it gets connected also, due to the complete glass facade.
Owing to its location inside the park, the new terrace can function as a central meeting area. It mediates between kiosk building and park, develops further the existing arrangement of the green space and supports the north-south orientation of the lido, as a whole.



