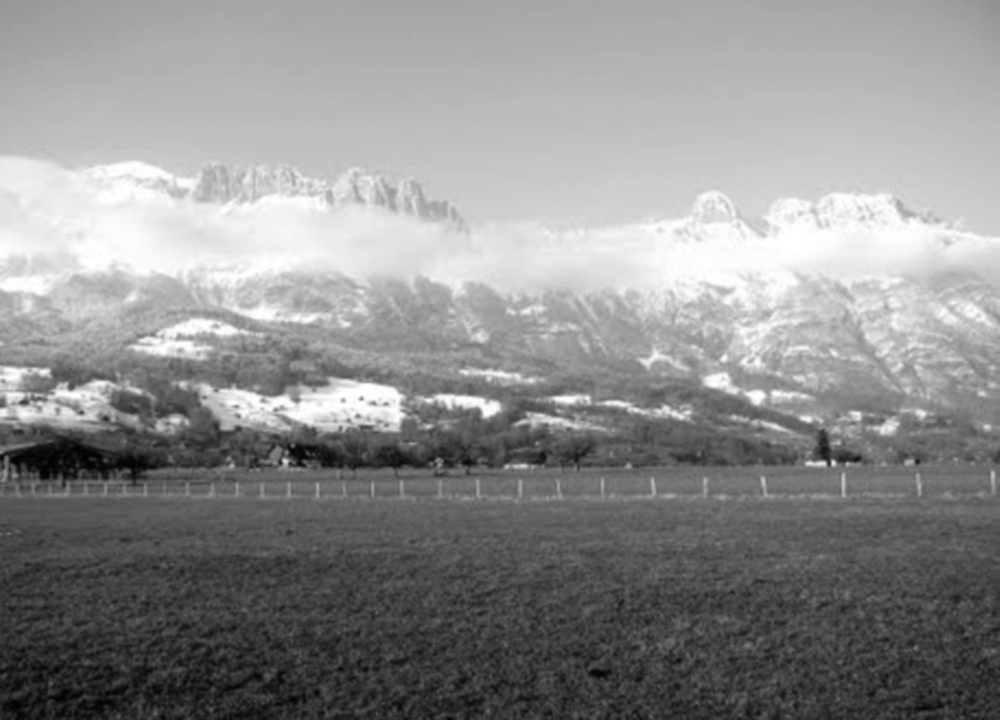LZSG Salez, St Gallen
Conversion and extension of an existing agricultural training centre (9000m2), build in the 1970’s and ‘80’s (open competition).
Starting point of the design was to find a balance between, on the one hand, improving soundly the spatial organisation and architectural appearance, and on the other hand, doing this out from the existing building structure.
The result is a farmstead-like complex with an elongated front court at the north side and a three-sided enclosed garden space at the south side of the new central main building. Here, the classrooms and multifunctional rooms are situated. In the two side wings all rooms for the students are lying on the west side (boarding school) and for the employees of the centre on the east side(offices etc.). By keeping a certain distance between main- and side wings, both courtyards remain connected to each other and a stepwise opening is created from the front court to the green courtyard. This, in turn, opens towards the by mountains bounded Rhine valley.





