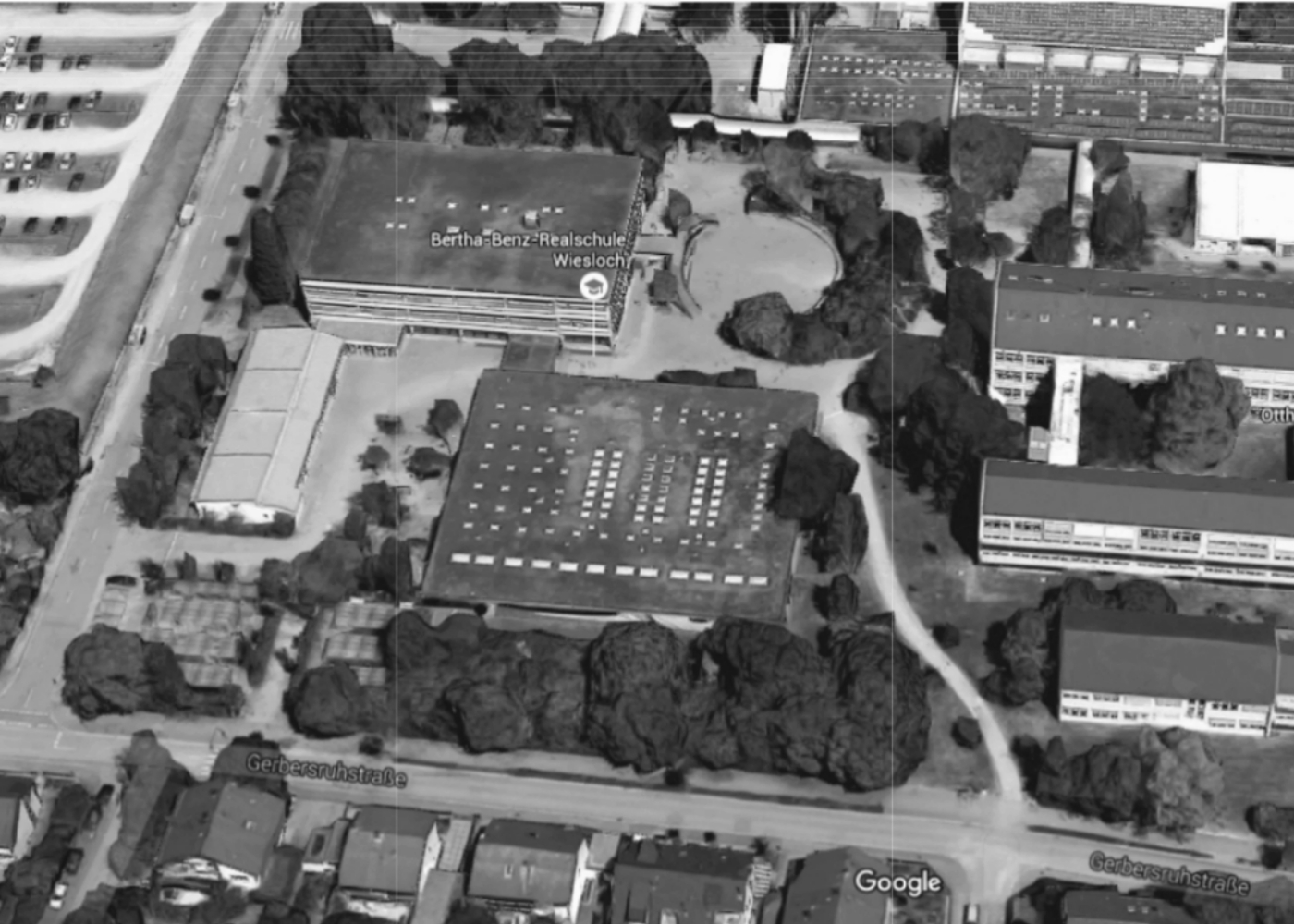Integrative school, Wiesloch
Design for the extension of an existing secondary modern school into an integrative school (open competition).
The extension comprises a new two-storey teaching building, positioned in such a way that, together with the two existing buildings, an open courtyard is created. Here, a second new teaching wing is embedded into the ground, creating an open and floating connection with the surrounding area of the entire school complex. At the same time, a new outdoor area along the future canteen building is formed, and the canteen is integrated into the new building structure in an appropriate way.



