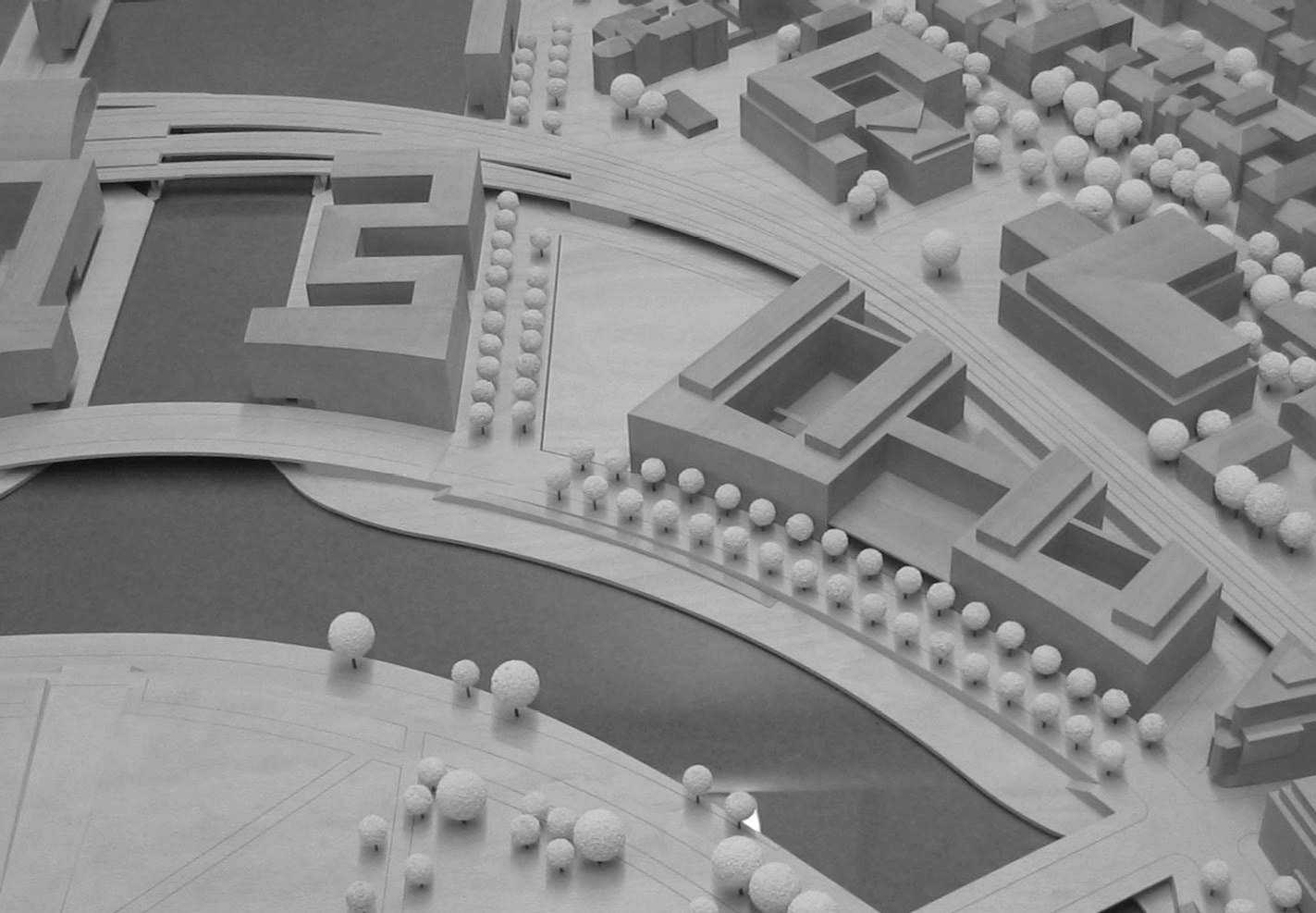‚House of future‘, Berlin
Design of a conference and exhibition building, attached to the Ministry of Education and Research, in the center of Berlin.
In north-south direction, the building completes the already defined block structure; by doing so, it creates a continuous building mass along the river Spree and provides an open courtyard oriented to the north (Charité). A fanning-out diagonal penetrates the distinct closure: at the main entrance, the building opens to the river Spree. In the opposite direction, it opens to the courtyard. A row of trees continues the diagonal and completes the spatial dynamic of the building design.
Corresponding to this basic structure, the building is organized along its longitudinal axis. Here, the central ‘vertical’ hall allows optimal orientation both inside and outside.




