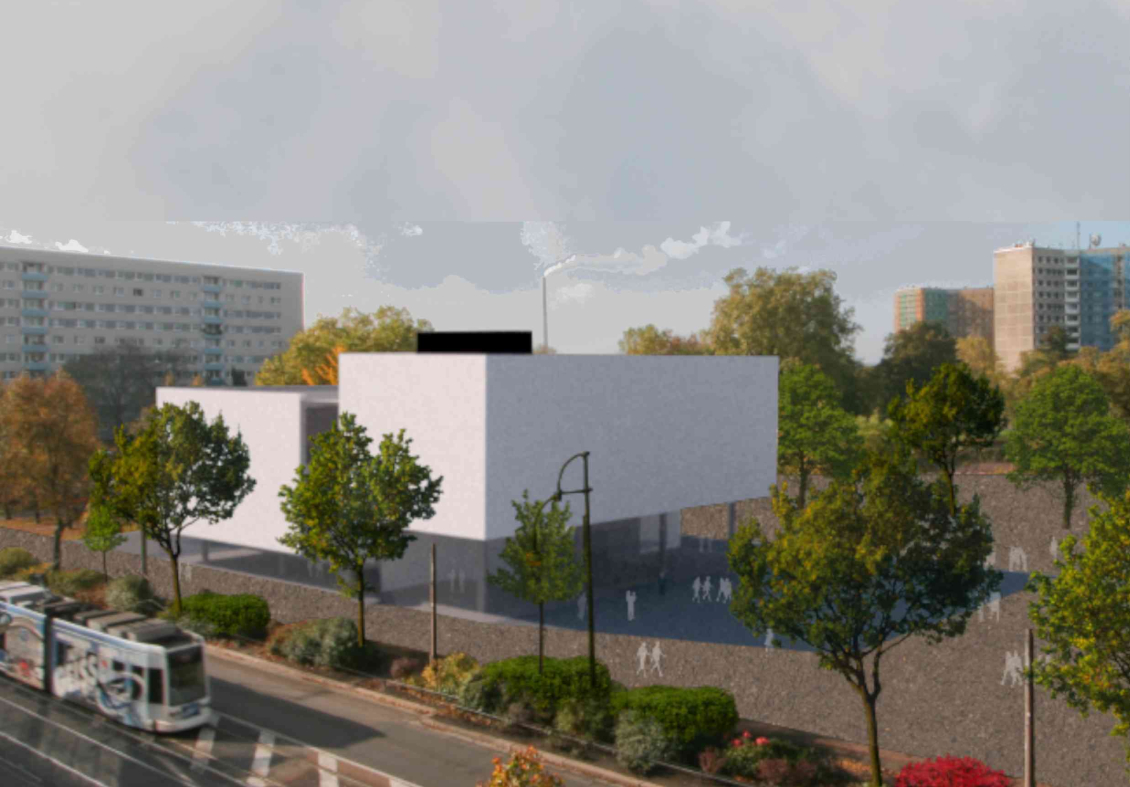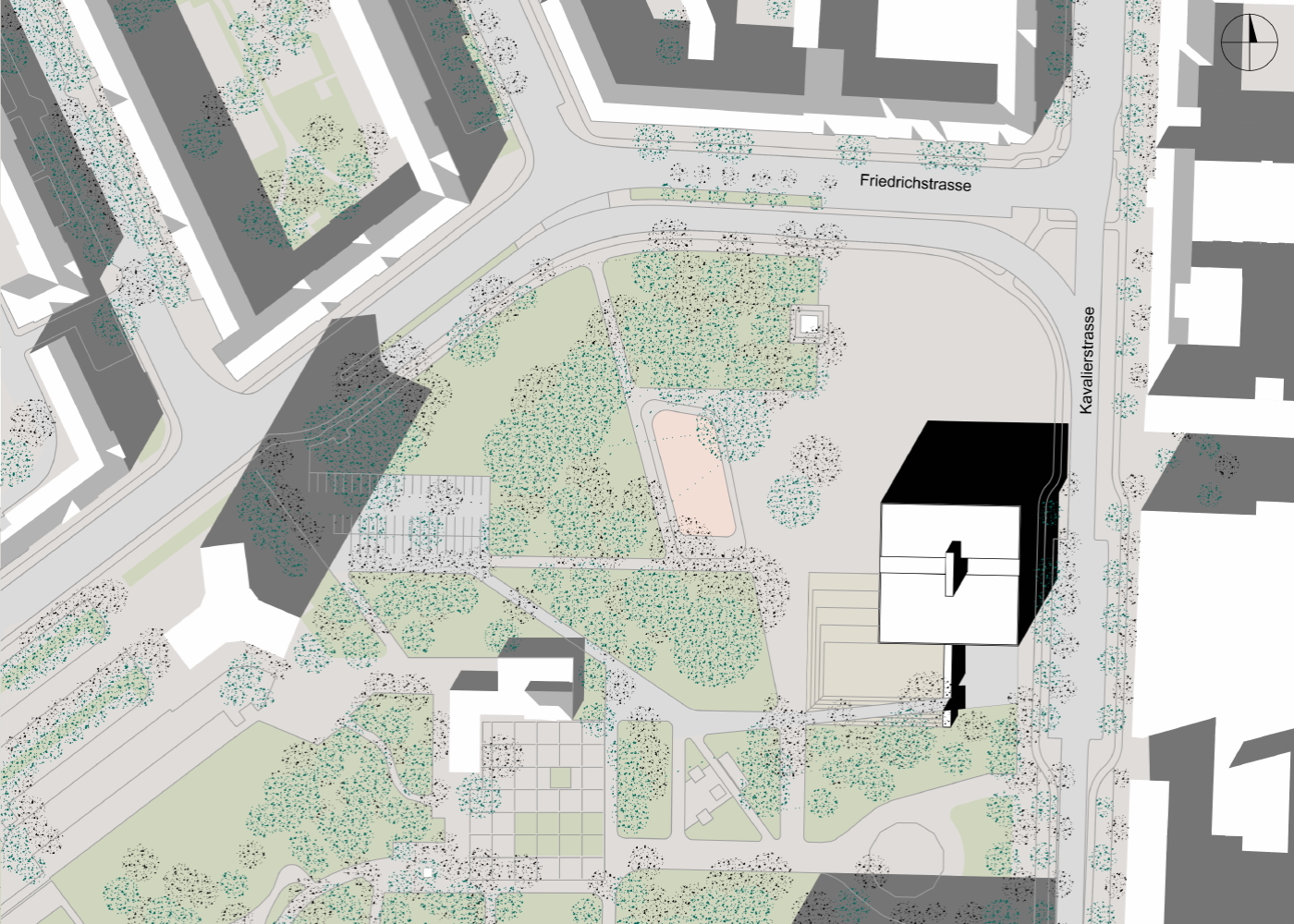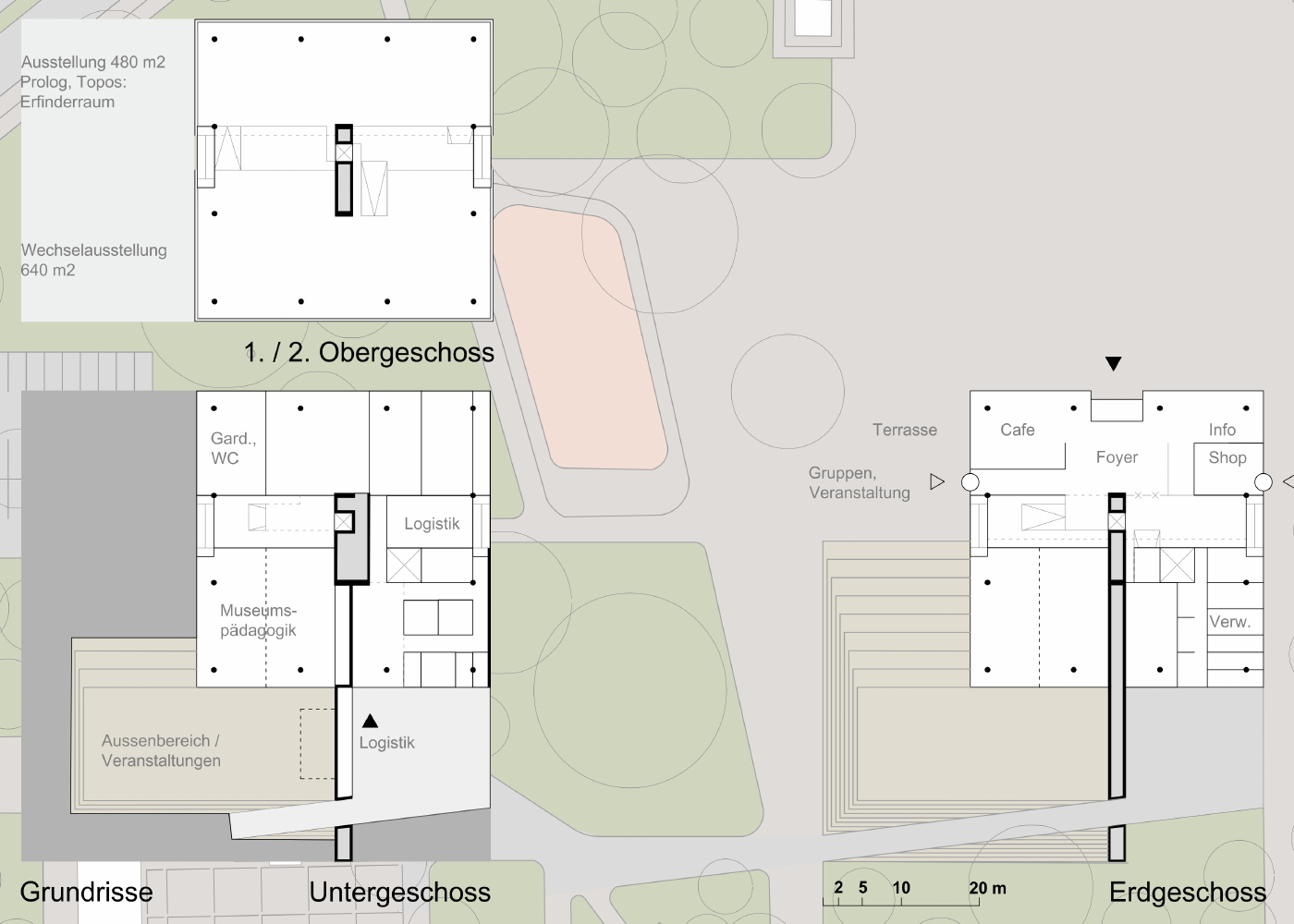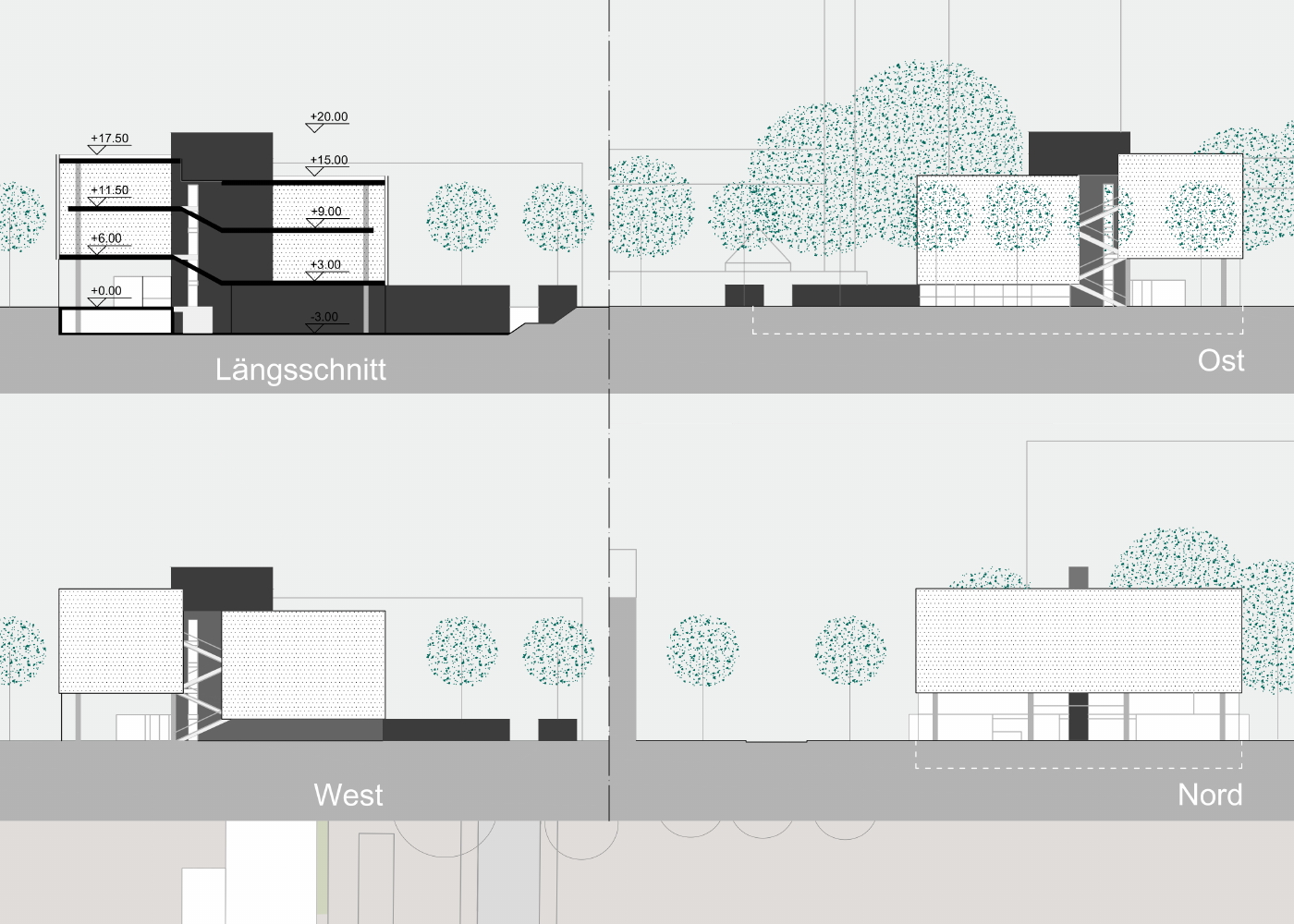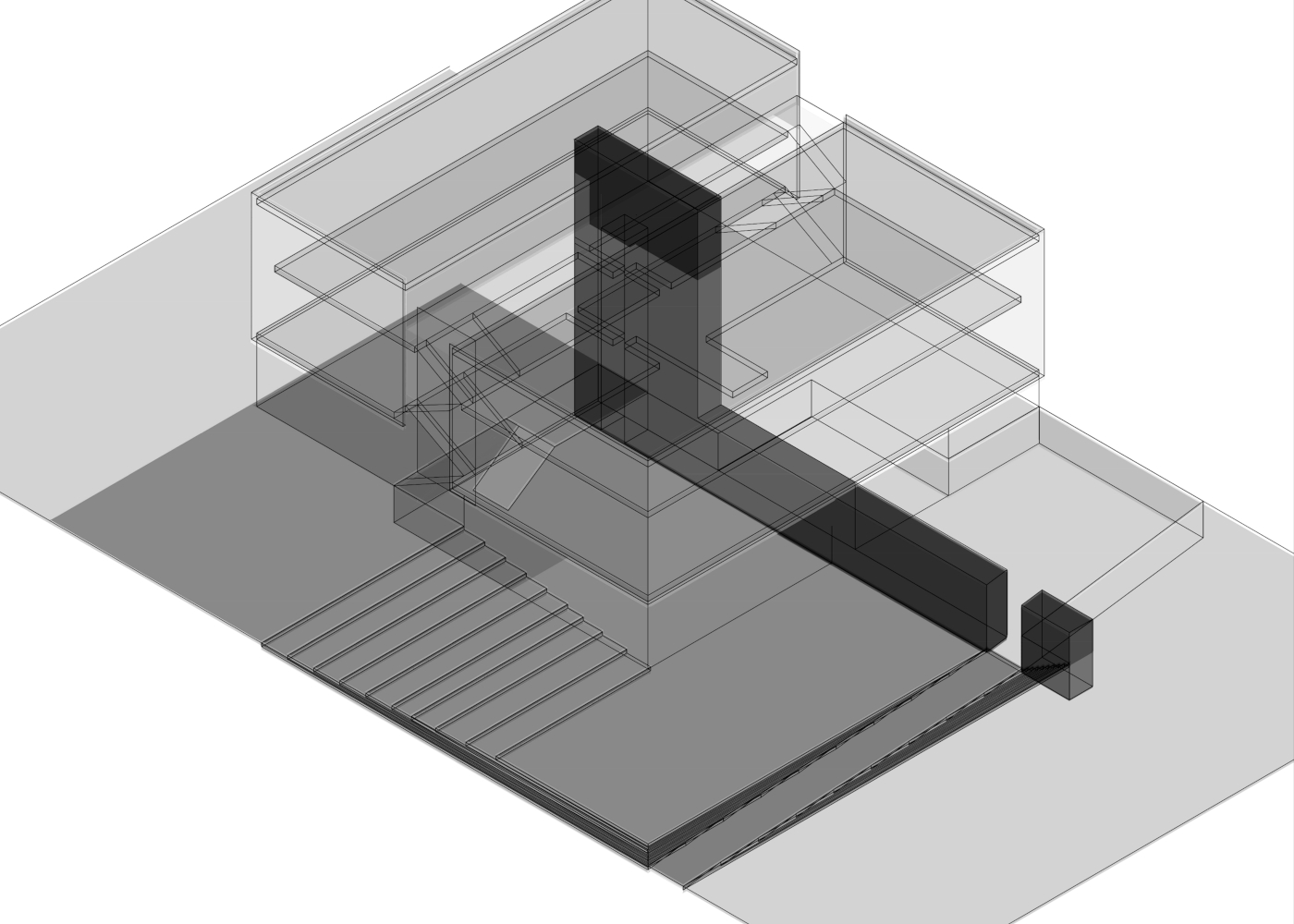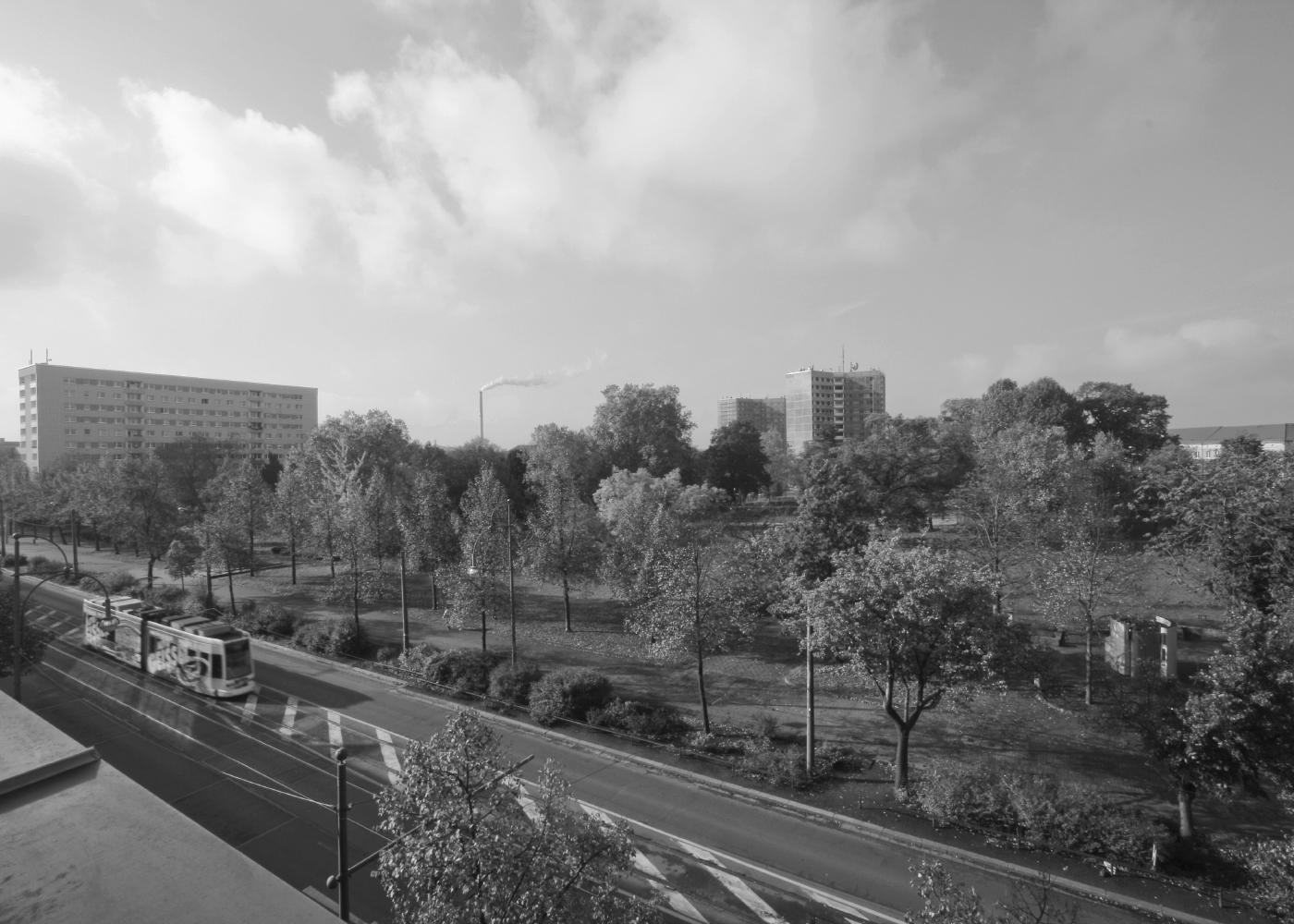Bauhaus Museum, Dessau
Design for a museum building with exhibition area (2,500 m²), spaces for educational services, and an outside activity zone (open competition).
The museum consists of an inner core (‘installation sculpture’), around which the various areas are arranged on partially floating or park-ground recessed levels. The split-level arrangement provides a continuous flow of space. The split, slightly translucent envelope (textile façade, nanoglass) creates a subtle separation between inside and outside and shapes a quiet, neither fully open nor closed atmosphere.
Both anchored and floating in the park, the building naturally takes its place within the urban context. Here, the park itself becomes more clearly defined in its extension as the entrance at Kavalierstraße is spatially articulated.
