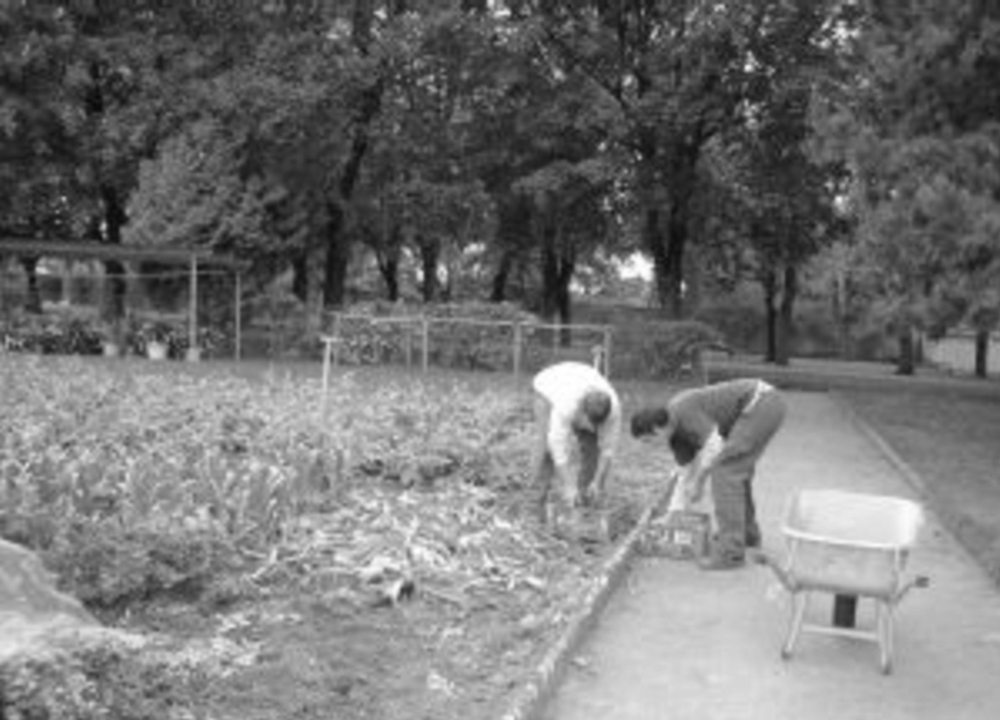Home, Hollabrunn (A)
Conversion and extension of a home for children and adolescent persons with living, working, and common areas (6000 m²), including the new design of the entire outside area (open competition).
The starting point of the concept is to realize a coherent building structure that unites new and old buildings, generates clear spaces and spatial relations on the outside, and allows a clear arrangement and organization of the intended use.
The new building structure comprises three main elements:
a) a long bar consisting of the old chapel and the elongated new building with workshops (ground floor) and associated apartments (1st floor),
b) the parallel situated old main building with the new emergency centre, and
c) the new service building situated between a) and b), including the dining hall, etc.
This arrangement creates a spatial structure with three clearly defined outside areas of different socio-spatial qualities:
a) the upper park attached to the apartments,
b) the lower fruit and vegetable gardens attached to the workshops, and
c) the entrance area situated between both levels, with a marketplace attached to the service building and connected to the main building.




