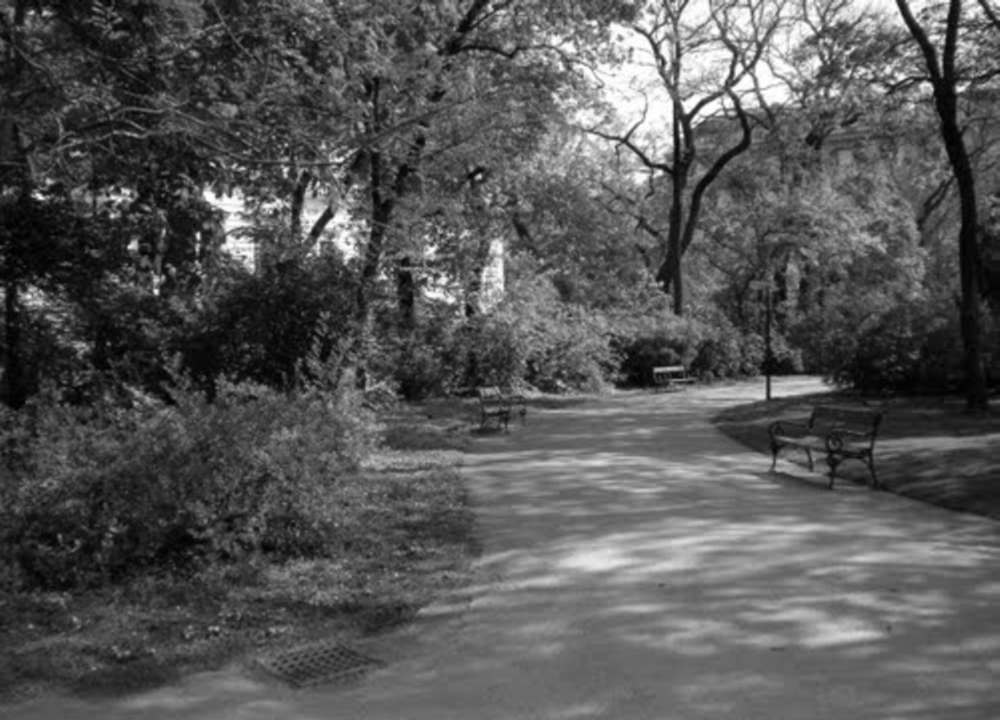Kindergarten, Vienna
New building of a kindergarten (2000 m², open competition).
The starting point of the design was the spatial relation between the street space (city/traffic/access) and the park, situated one and a half meters lower (green/outside area). The new tree-surrounded plateau, on which the building is placed, lies at street level and remains connected to the street via a forecourt. On this plateau stands an L-shaped bar that turns away from the street, whereby the building as a whole clearly orients towards the park. Inside the L-shaped bar lies the central hall, which is consequently also oriented to the park.
In the same direction, the stairs and lifts lead to the different group areas, which lie on the park level as well as on the first floor, one and a half meters above the plateau. As U-shaped elements, the group areas are arranged radially between hall and outside area – with the aim to create as little vertical separation as possible and as much horizontal connection as possible between the two.



