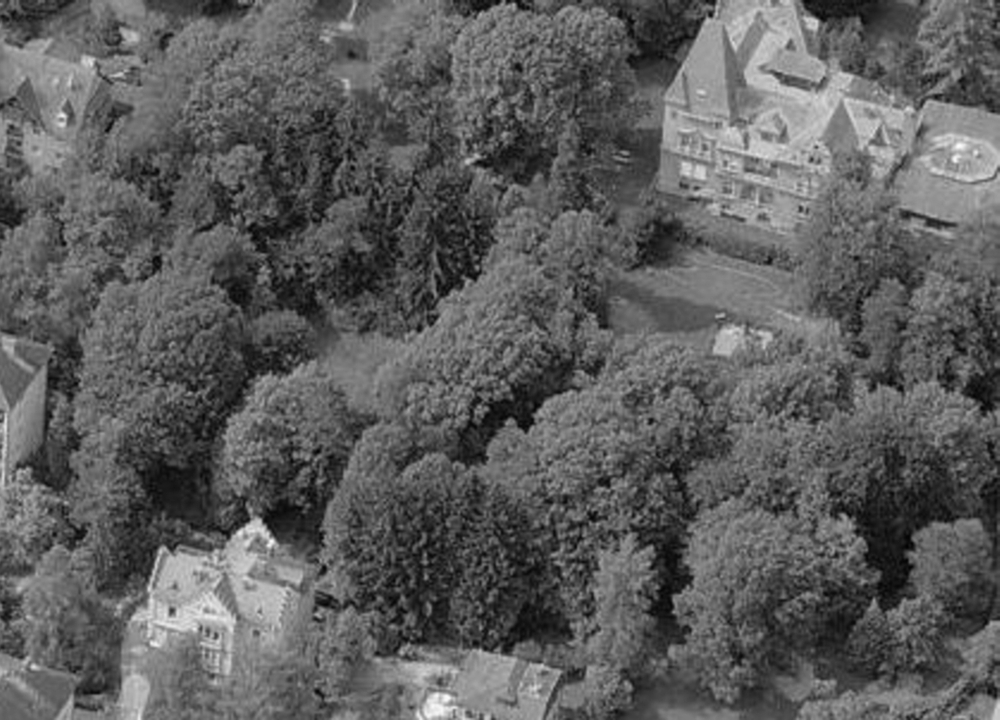Primary school, Graz
New building of a primary school (2200 m²) with sports field (open competition).
The starting point of the design is, on one hand, to create a clearly defined outside space together with the kindergarten and crèche, and on the other hand, to maintain the spatial continuity of the monumental greenery of the park. Therefore, the new primary school is placed opposite the crèche and perpendicular to the slope of the hillside, with the sports field positioned in front. As a result, three spatially distinct outside areas for kindergarten, crèche, and school were created.
Complementary to the kindergarten and crèche buildings, the school is designed as a compact structure that integrates into the sloping terrain (rolling green roof) and the surrounding building structure (short and long cube). On the entrance side above, the building has one storey; on the opposite side, it has three. In its ‘natural’ movement, the green roof follows the slope of the hillside, creating the space for the school in between.
The new building is organized in split levels. All interior spaces are arranged around a central hall space, where natural sunlight falls through a roof light down to the lowest level.



